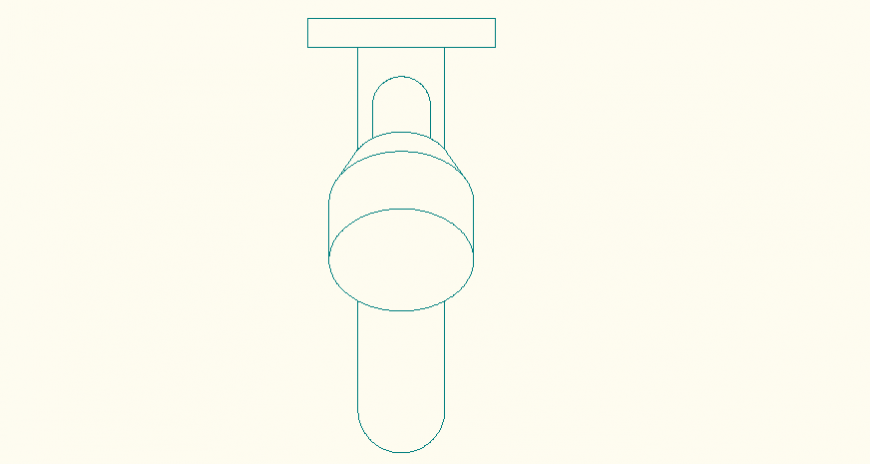Elevation of Tap detail plan layout file
Description
Elevation of Tap detail plan layout file, front elevation detail, etc.
File Type:
DWG
File Size:
—
Category::
Dwg Cad Blocks
Sub Category::
Autocad Plumbing Fixture Blocks
type:
Gold
Uploaded by:
Eiz
Luna

